Egress/Escape
Windows & Doors
25 Years Warranty

Are you looking to enlarge or replacement windows and doors in your home or business? Connect with us!

Installation, Replacement, Cutouts, Enlargement
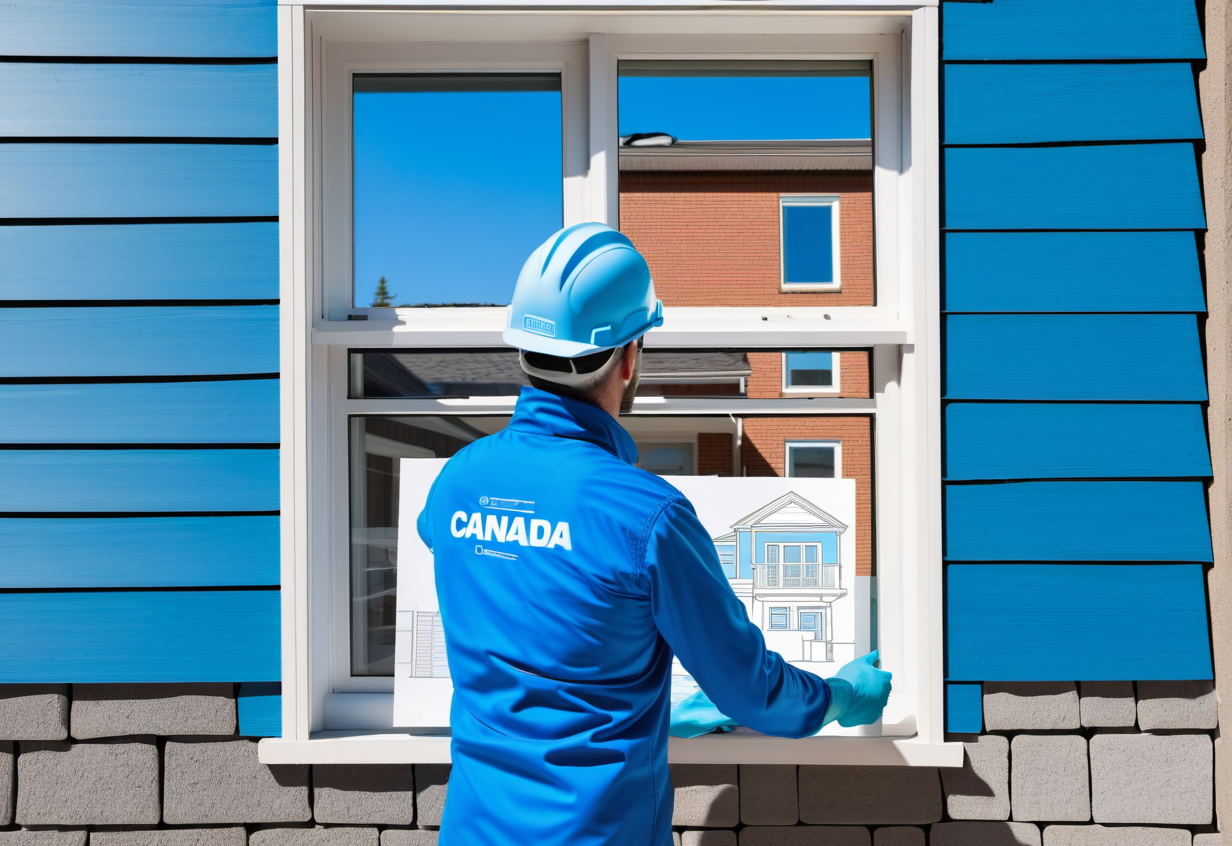
10 Years in the GTA Services Market
Affordable Prices
Certified Installers
25 Years Warranty
Legal, Professional, Effective
Egress Windows & Doors
Windows & Doors Cut Outs
Windows Enlargement
Windows & Doors Replacements
Separate Entrances

The Ontario Building Code specifies regulations regarding the dimensions, functionality, and type of egress windows.

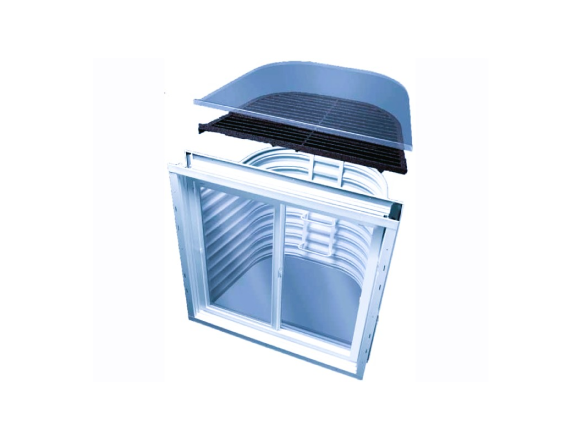
When you're in the process of converting your basement into a secondary suite, you might hear the term "escape window" from your architect or engineer. These windows differ from standard ones in several key aspects:
95% of old houses don’t have a home located exit to the backyard. We can make your home life more comfortable and enjoyable! Having an exit to your backyard give you more natural light, view of property and quick access to your backyard.
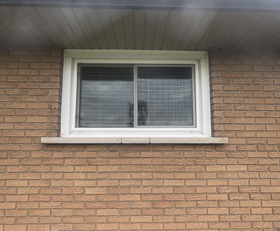
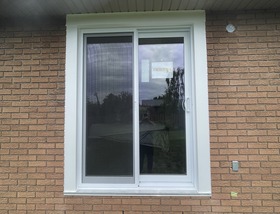
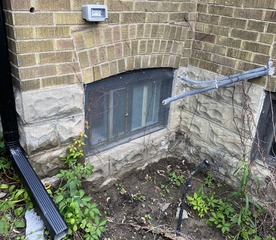
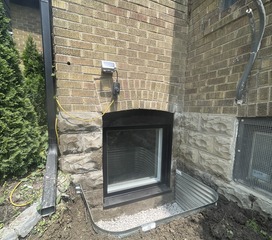
Egress window installed in a room located in the basement of this house. Not only is it a legal requirement for an inhabitable basement living space to have a window or door opening that can be used as a emergency exit, it also gives the basement more natural light allowing the space to seem brighter and bigger.
We can create an egress window in a solid wall of a room where there was previously no source of natural light. If you want more light and air in your room and reduce energy costs, this is the option for you.

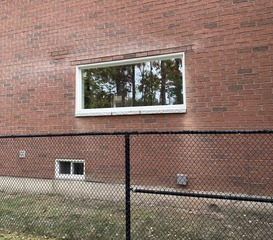
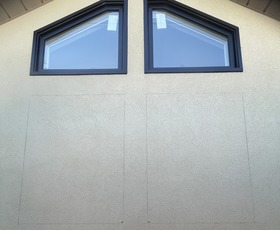
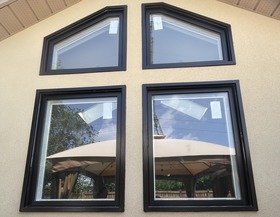
Changing the shape and increasing the window opening is also a common reason for seeking our services. We can do this without disturbing the external ensemble of your home.
Window enlarged on the siding of our customers house located in their home office for a better view aswell as more natural light. The same window can be used as an emergency exit.
More photos on our Instagram.
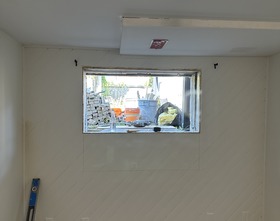

Feel free to reach out to us for assistance with inquiries regarding permit prerequisites, adherence to building code standards, pricing details, product availability, and a wide array of other topics! Contact us today to engage in a conversation with our knowledgeable experts about your project.

Copyright © 2023.
All Rights Reserved.
Website development by Anastasiia Shkala
![]()
GTA, Toronto, Canada